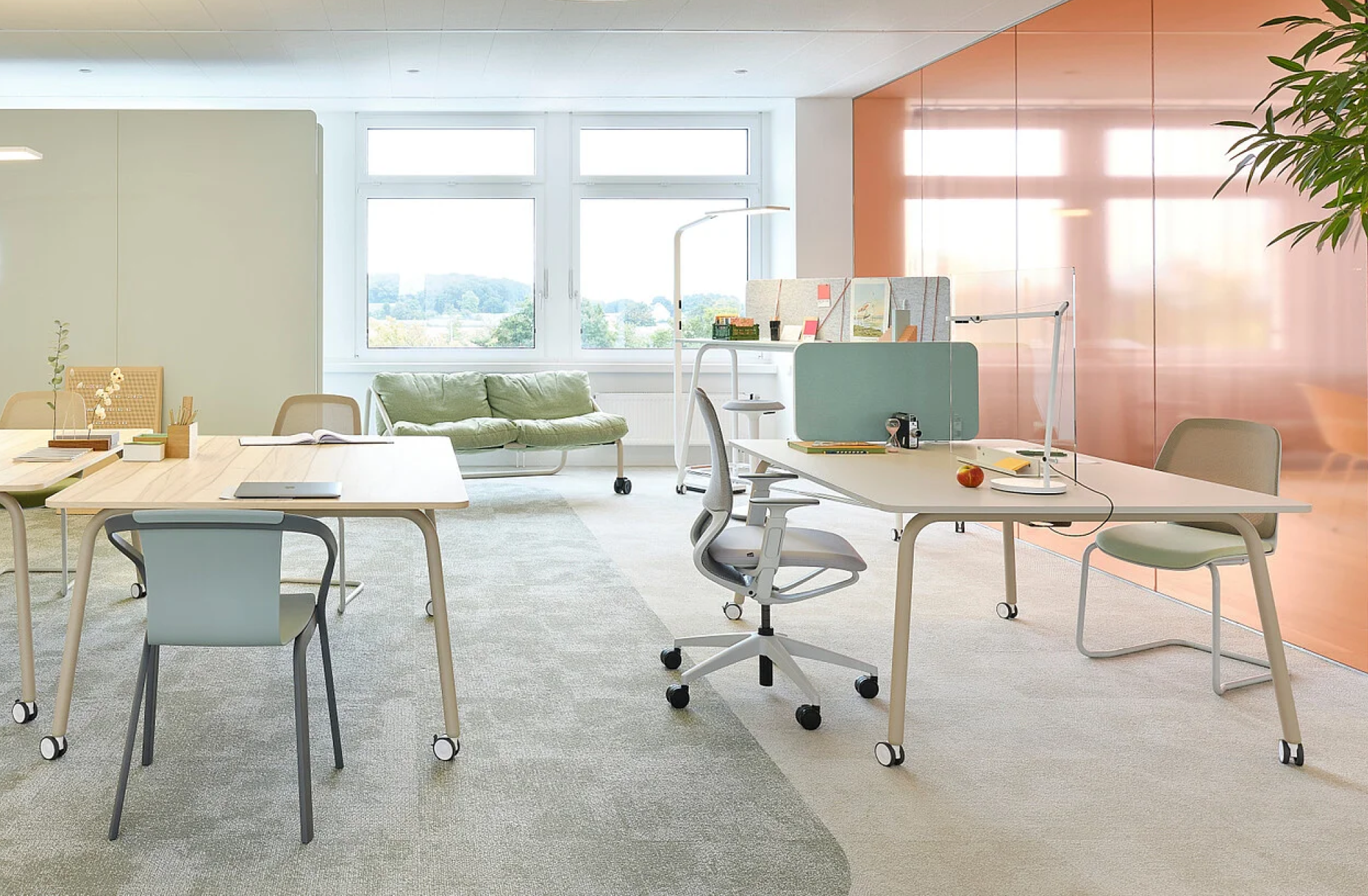Good office design comes from your daily work routine – not from a catalogue. When you plan with us, we start with your processes, teams, and spaces, and from there develop a solid concept that works ergonomically, is acoustically well thought-out, technically integrated, and stays within budget. We deliver, install, and support projects across Switzerland – from a single workstation to multi-stage site modernisations.
How We Work Together
We begin with a structured conversation. You describe work styles, team sizes, confidentiality requirements, storage and cabling needs, as well as topics such as hot-desking, zoning, and retreat areas. We create reliable plans or measure on-site, prepare zoning and furnishing layouts, test different options, and define materials and surfaces together. For complex projects you receive 2D layouts and, if desired, 3D views, relevant samples, and a consolidated cost and timeline plan with clear milestones. Installation is organised with our own team or trusted partners, coordinating transport, carrying service, and – if commissioned – cabling, lighting, acoustic elements, and accessories. After handover you receive full documentation including care and spare part lists. Where appropriate, we agree on service intervals.
Ergonomics, Acoustics, Light and Technology
Your workplace should relieve strain and support concentration. We plan height-adjustable desks, chairs with adjustable mechanics, monitor arms, and clean cable management. In open areas and meeting zones we consider effective absorbers on ceiling, wall, and furniture as well as zoning that separates telephony, focus work, and collaboration. Lighting is part of the planning: building installations and task lighting are aligned with visual tasks, reflections, and screen positions.
Structuring Spaces Effectively
We design individual and team workstations, open-space zones with clear logic, project and creative areas, huddle and focus rooms, phone booths, meeting and training rooms, reception and waiting areas, as well as lounges and bistros. Key are short distances, minimal disruption, and targeted communication. For desk-sharing we emphasise storage, cleanability, and robust surfaces; for classic occupancy we focus on personal ergonomics, CI-compliant individualisation, and durable materials.
Data, Interfaces and Documentation
You receive plans and data for further use. Floor plans and layouts come as PDFs for approval, and optionally as DWG. Bills of materials as well as room and zone lists with article numbers support tenders, orders, and re-orders. For modifications and extensions we document series, decors, edges, lead times, and suitable successor products if programmes are discontinued.
Logistics, Installation and Commissioning
We combine warehouse and direct deliveries to match construction and usage phases: central delivery with staged installation or rolling deliveries by area. Transport routes, lift usage, quiet times, and permits are planned in advance. Packaging is disposed of properly; reusable containers are preferred. After installation we check functions, adjust desk heights, chair settings, and monitor distances, clean surfaces, and document acceptance. For rollouts during ongoing operations we work with clear restricted and release zones to keep your business running.
Sustainability Over the Lifecycle
We prefer programmes with long-term spare parts and supply availability, modular systems, and repair-friendly components. Routes and packaging are reduced through bundling, reuse, and coordinated delivery cycles. Existing furniture is checked for reuse, conversion, or proper recycling. As an ISO 14001:2015-certified company we focus first on reduction; unavoidable emissions are offset according to recognised standards and measures are aligned with your CSR requirements where needed.
Operation, Replenishment and Service
After go-live we support expansions, replenishments, and relocations. Replacement and wear parts are available within the programmes. Complaints follow a clear RMA process with defined response times. For heavily used areas we offer periodic checks to detect wear early and resolve it cost-effectively.
Start Your Project
Tell us briefly how you work today and where the pain points are. We’ll get back to you with a proposal for approach, budget framework, and timeline – including an initial layout step.
Our customer service looks forward to hearing from you.

